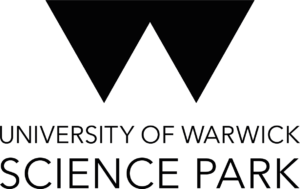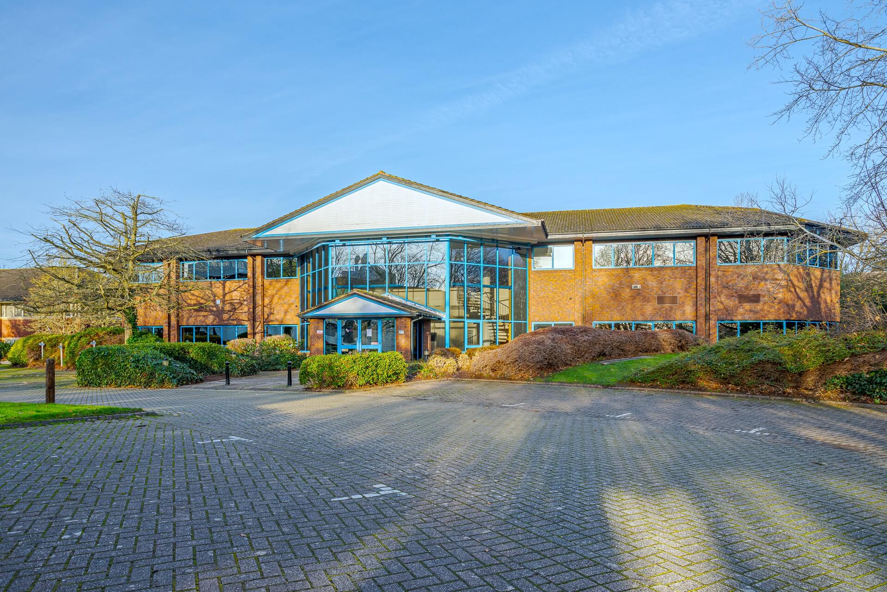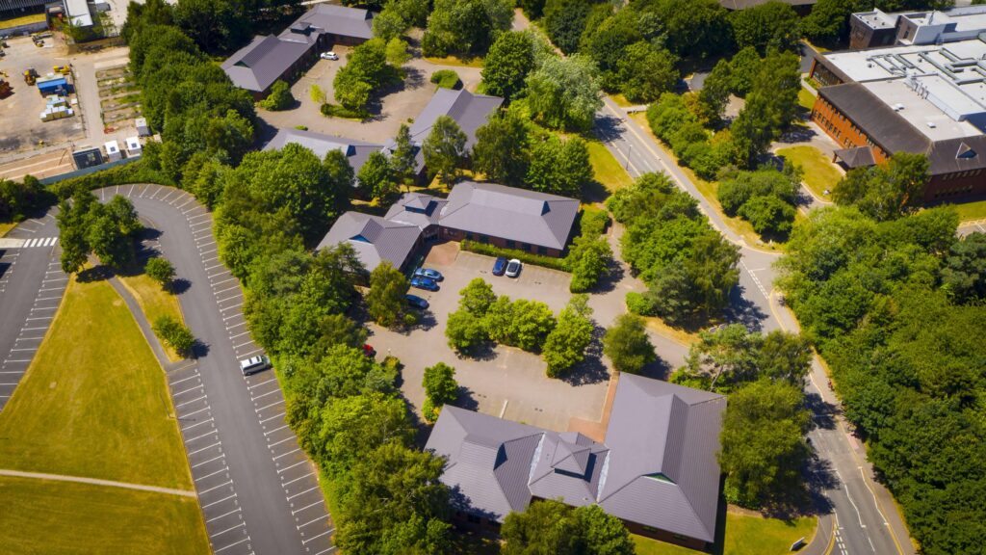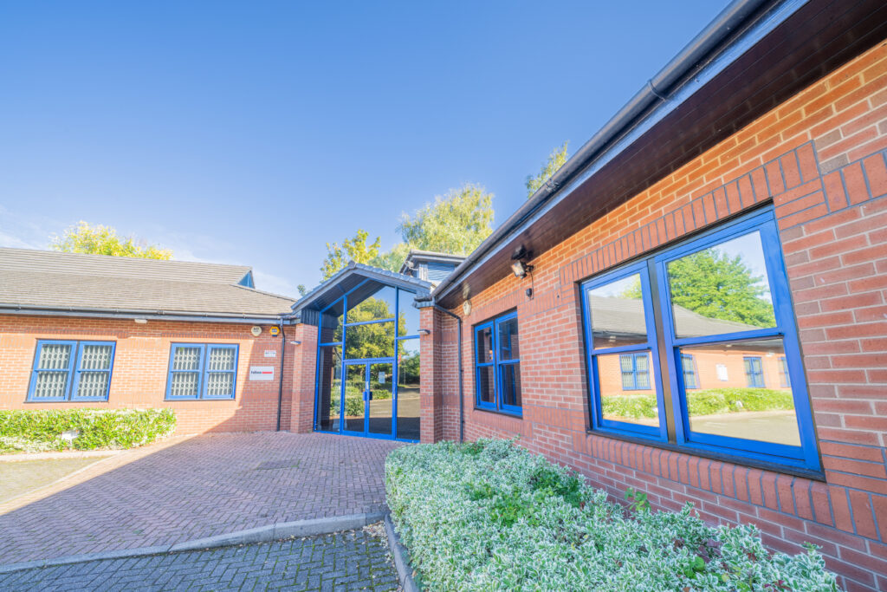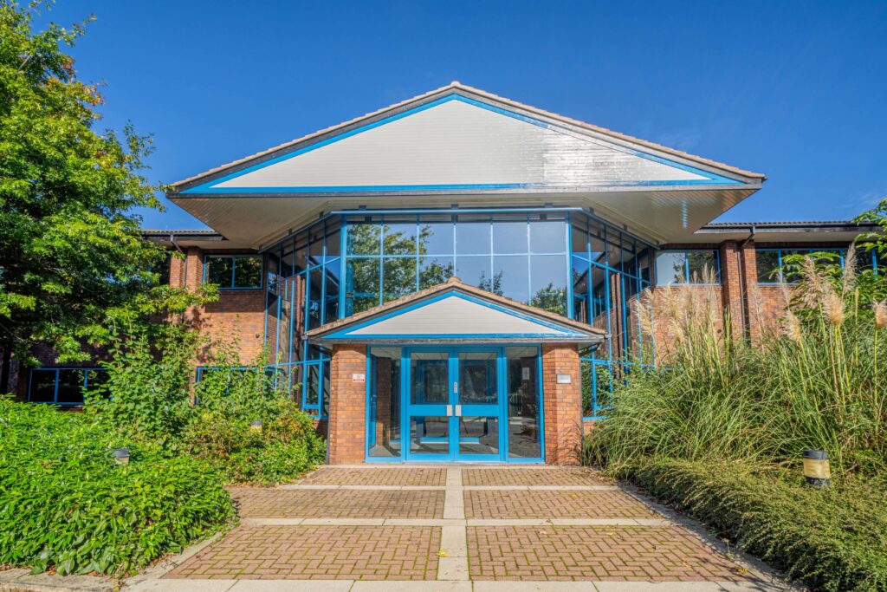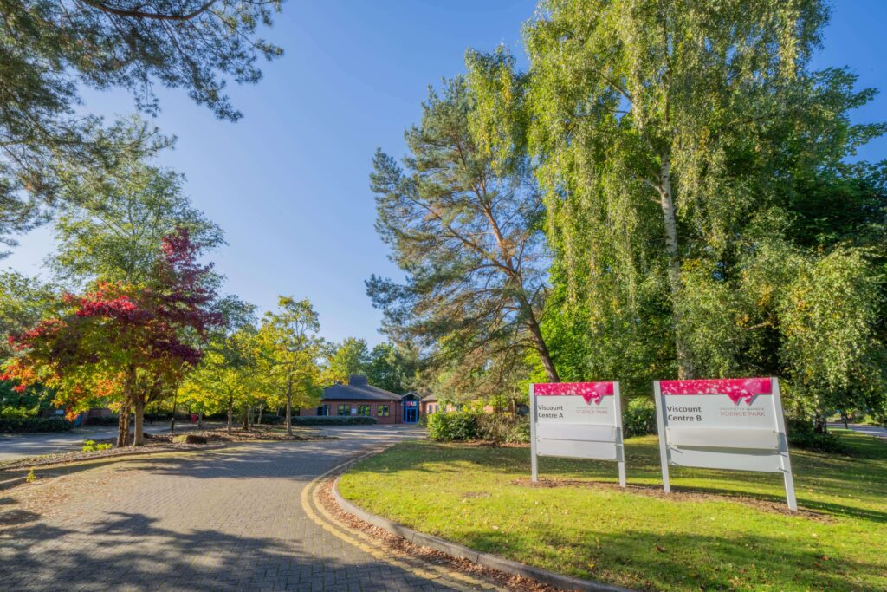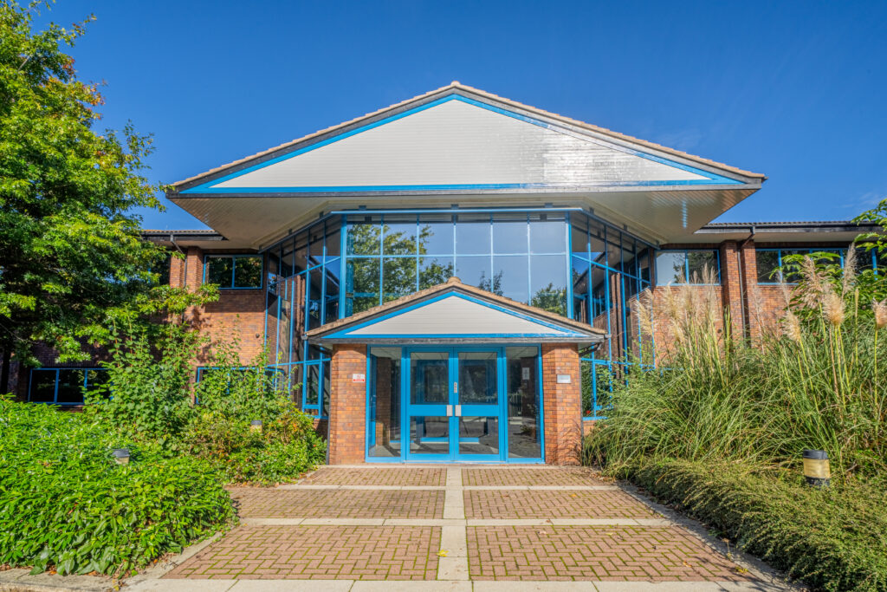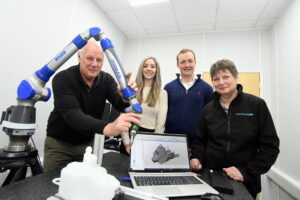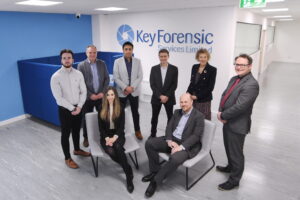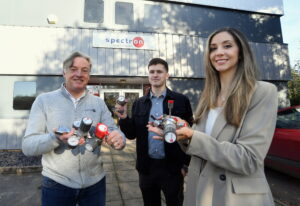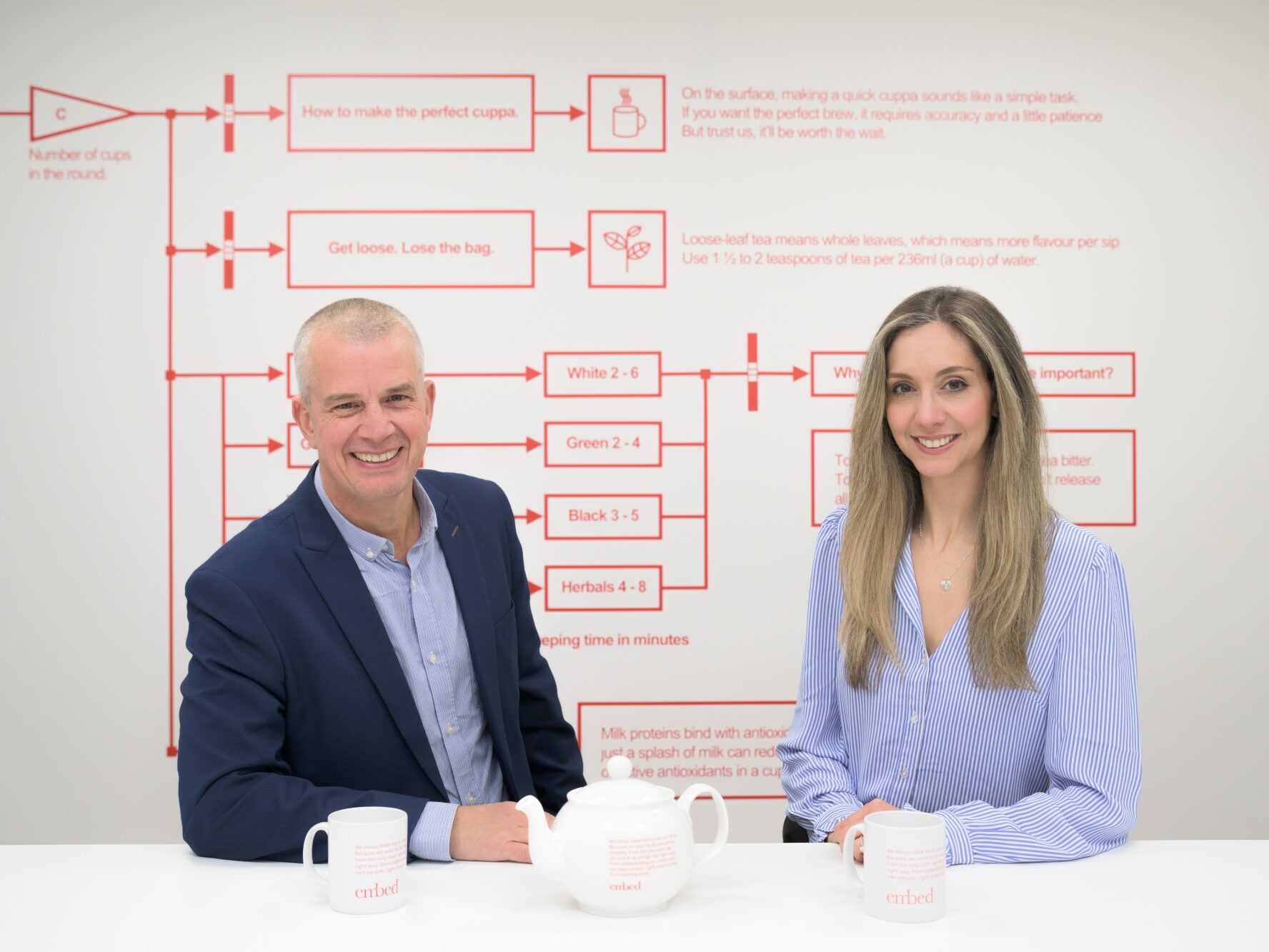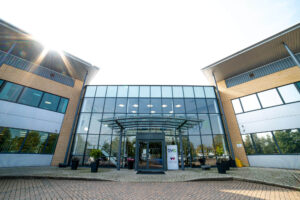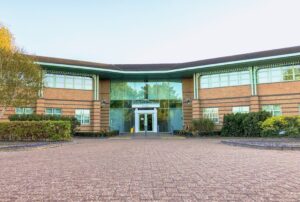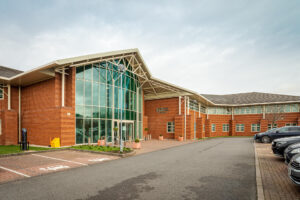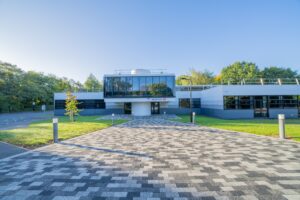12 buildings for expanding businesses on our beautiful campus
Key features
- Flexible leases
- Car parking included
- Access to university facilities
- Extensive business services
- On-campus location
- Site reception service
- Attractive common areas
- 24/7 access, 365 days a year
- Office, lab or workshop usage
Space options
Units between 889 ft² / 83 m² & 22,000 ft² / 2,044 m² suitable for 10 to 250 people.
Enquire
"(Required)" indicates required fields
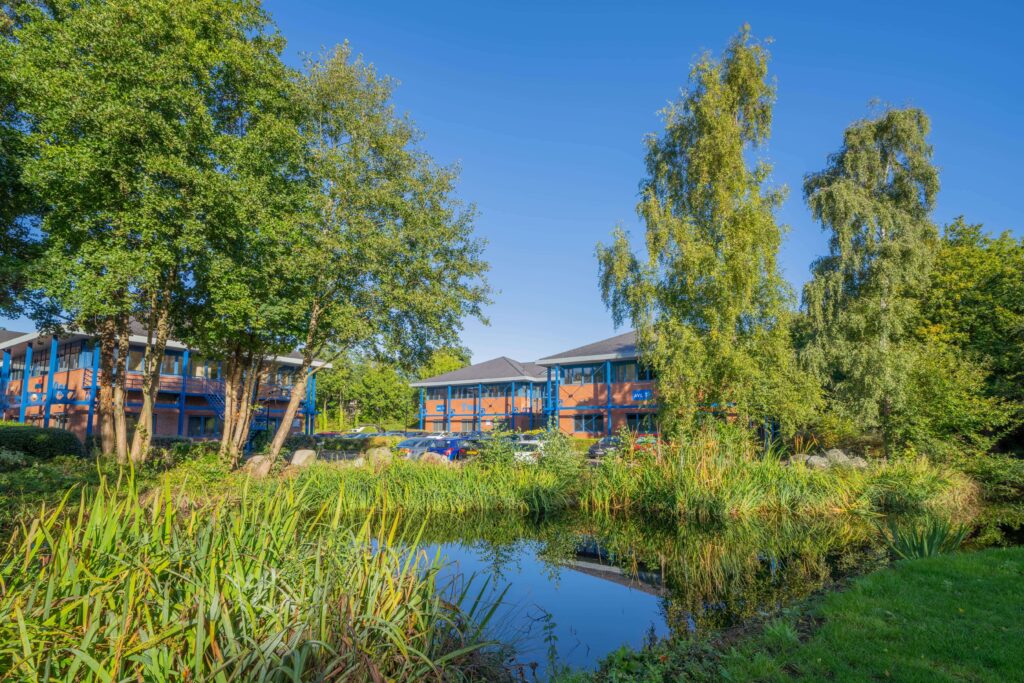
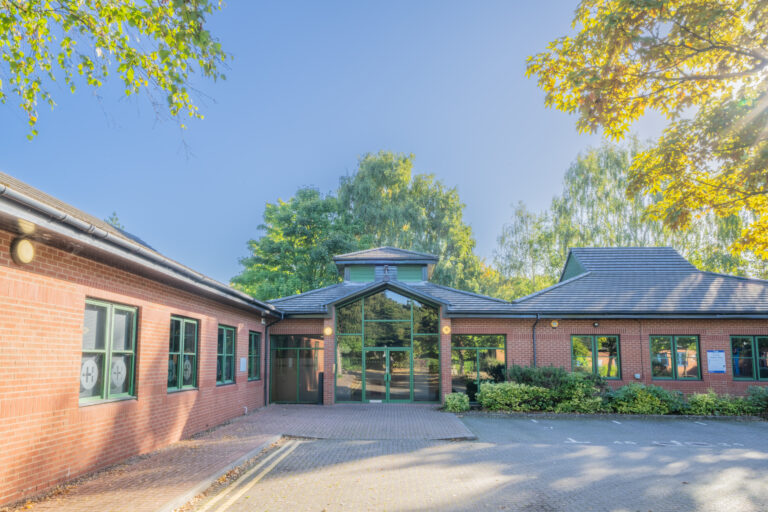
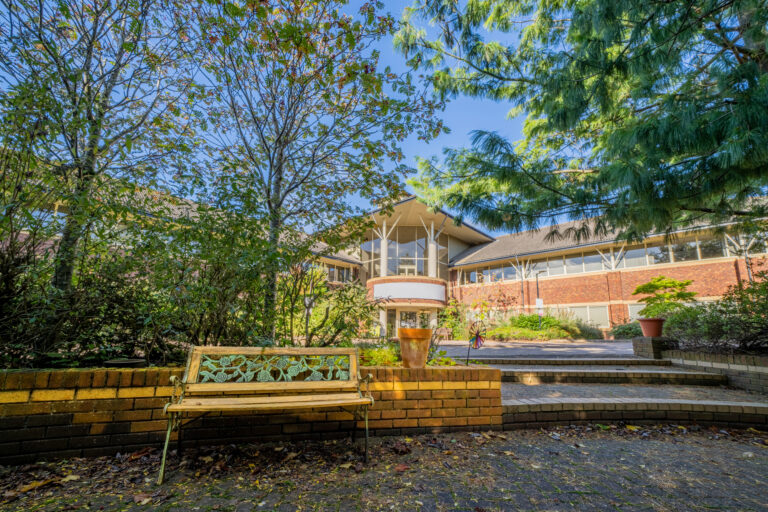
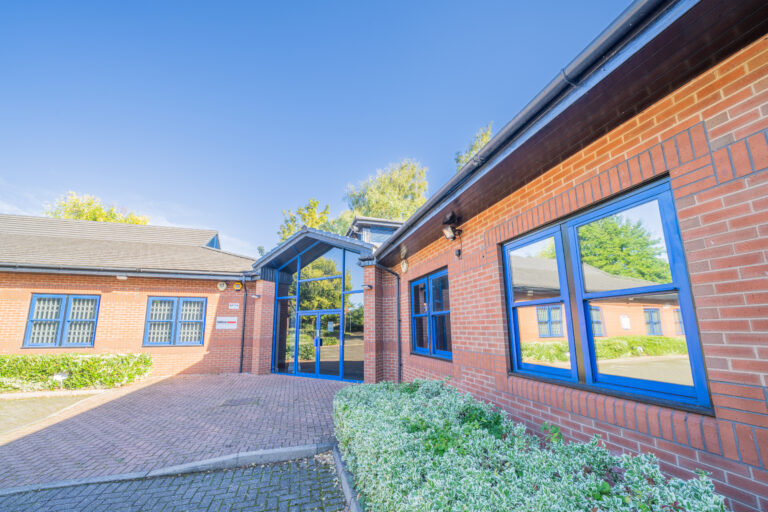
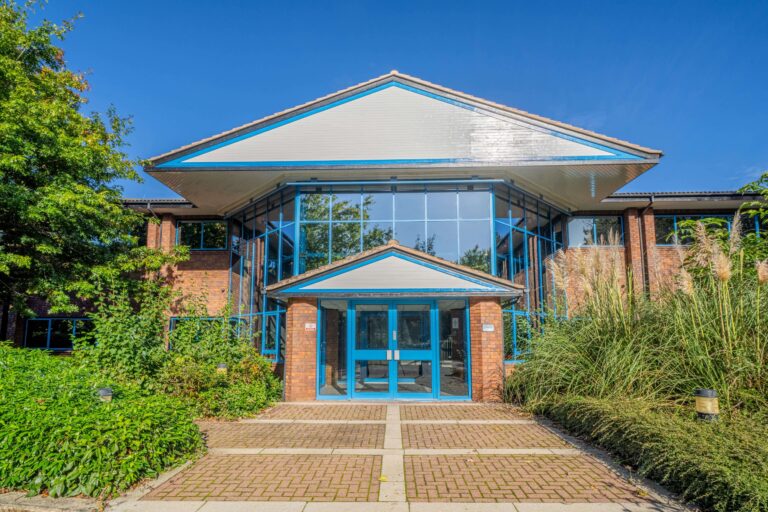
About our Scale Up Space
Discover our 12 tenant-occupied buildings located on campus, a short walk from the facilities at the University of Warwick. In addition to a number of owner-occupied sites, it offers spaces suitable for office, workshop, and laboratory-based research and development activities. Scale Up Space is specifically tailored for growing businesses and regional headquarters or innovation activities of larger organisations. The accommodation offers larger and more flexible space options for companies and can typically be adapted to suit a range of different uses.
All tenants benefit from easy access to local amenities including those on the University of Warwick campus such as Warwick Arts Centre, conference facilities and a world-class Sport & Wellness Hub, as well as the Cannon Park Shopping Centre.
Easy Access, Flexible Space, and High-Speed Connectivity
We are strategically located at the heart of the UK motorway network and only a short drive from Birmingham International Airport and under an hour’s train journey to London. Each building has car parking and we can offer a flexible range of spaces for office, laboratory and workshop-based activities, suitable to any size of tech-based business.
All buildings have access to high-speed, reliable, and customisable business broadband with dedicated bandwidth, symmetrical speeds, 99.90% uptime, and expert support to ensure seamless connectivity and productivity.
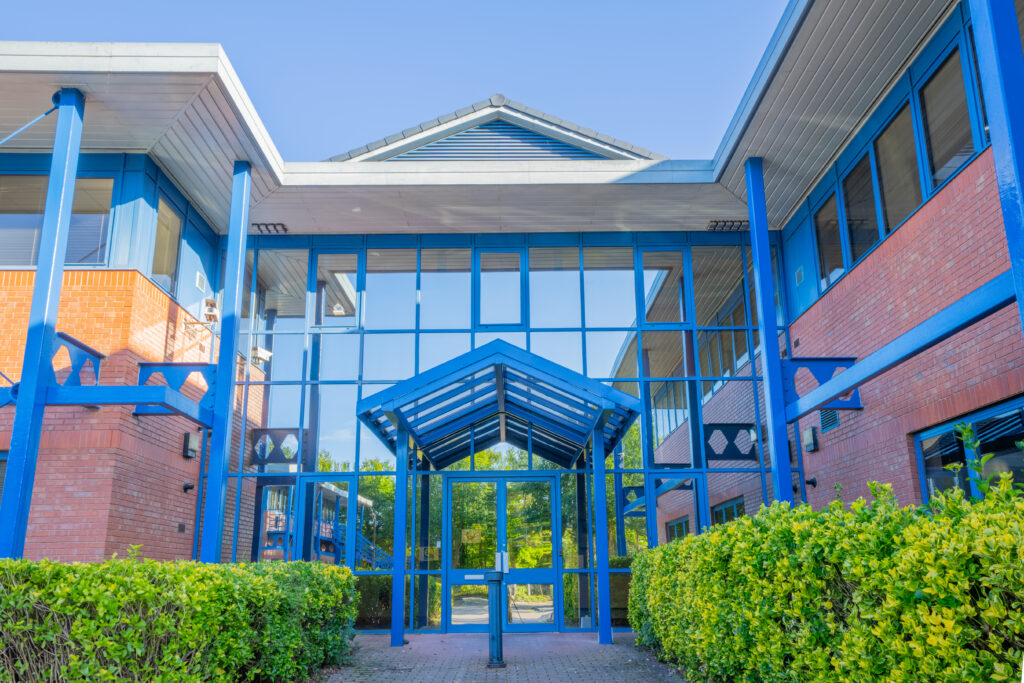
Spaces
Viscount Centres
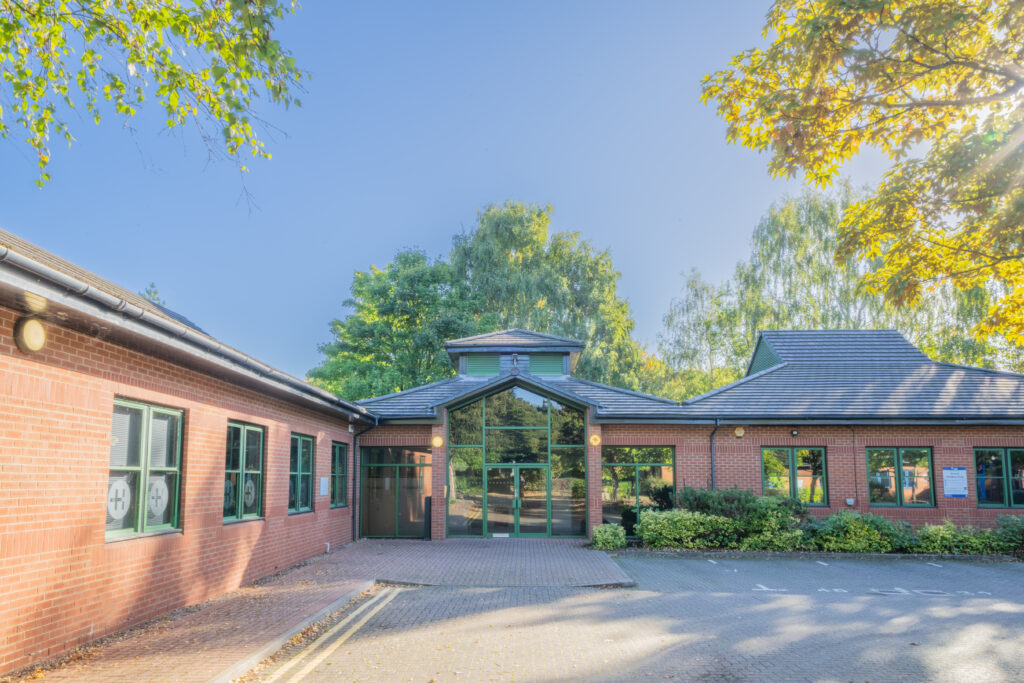
Herald Court
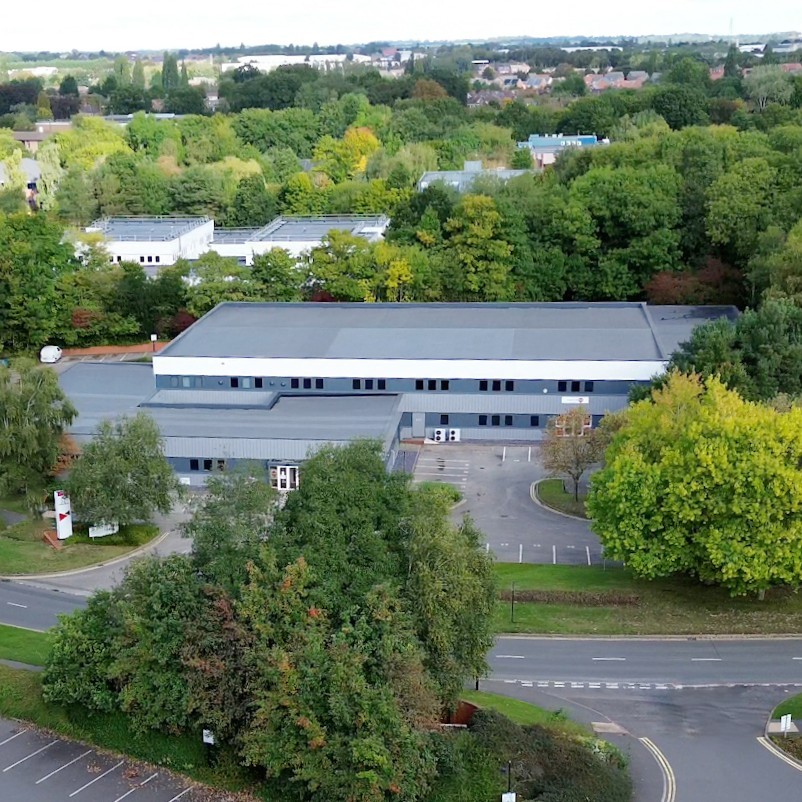
Vanguard Centre
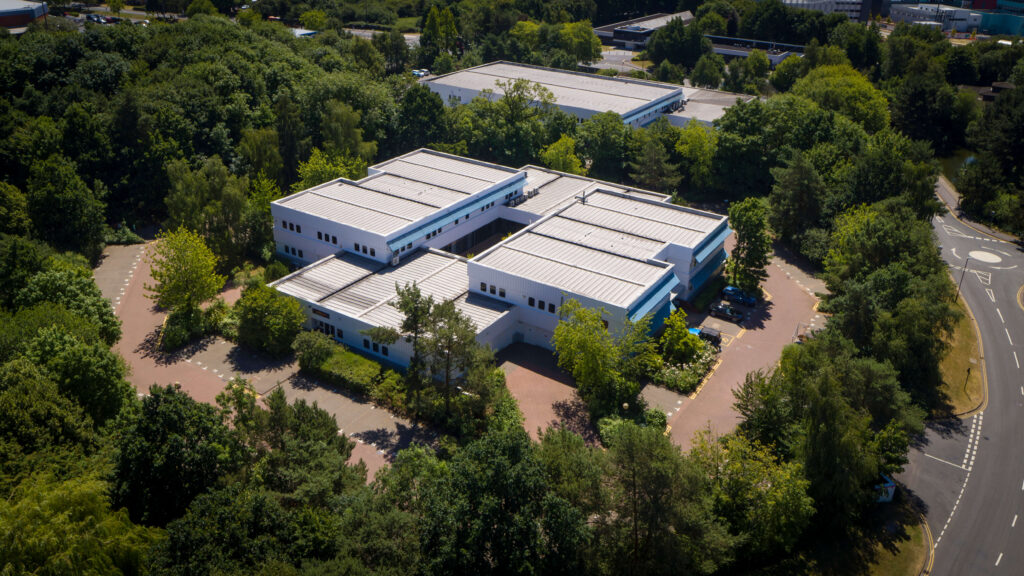
Sovereign Court
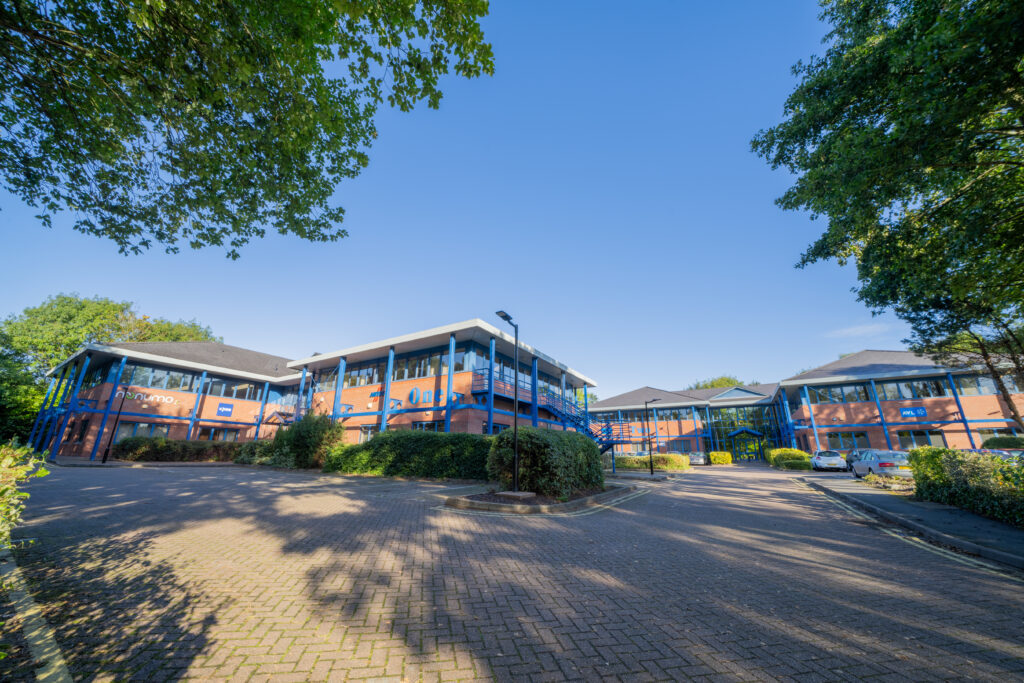
News
Scale Up Space FAQs
Here are some of our most frequently asked questions. If yours isn’t there, feel free to contact us.
How does Scale Up Space differ from other locations at the University of Warwick Science Park?
Scale Up Space is more flexible accommodation designed for businesses that have outgrown their initial startup phase and require more space to support continued growth or established companies that are relocating activities.
What kind of businesses is Scale Up Space suitable for?
Scale Up Space is suitable for businesses in various sectors, including technology, life sciences, engineering and other tech-based activities.
Can the Scale Up Spaces be customised to fit business needs?
Yes, the Scale Up Spaces can be customised to meet specific business needs. Existing tenants have adapted their spaces to a mix of office, workshop, prototyping or laboratory-based activities. Depending on the lease terms, you may be able to modify the layout, add specialised equipment or adjust the office environment to suit your specific needs.
What are the key benefits of leasing Scale Up Space at the University of Warwick Science Park?
The key benefits of leasing Scale Up Space at the University of Warwick Science Park include proximity to supply chains, 40 years of innovation heritage at a prestigious location and potential partners based in our innovation ecosystem.
What is the process for leasing Scale Up Space?
The leasing process involves an initial conversation to understand your business requirements, a tour of the available spaces and negotiation of lease terms. Once you select your preferred space, contracts are finalised and you can move in.
How flexible are the lease terms for Scale Up Space?
Lease terms are designed to be flexible to accommodate the changing needs of a growing business and to modify the space as your business evolves.
Are the leases renewable?
Scale Up Space offers leases that can be renewed subject to contract and without prejudice.
What are the nearby transport links?
Scale Up Space is located at the University of Warwick Science Park with superb transport links. Located 3 miles to the southeast of Coventry, it provides excellent access to the M1/M6/M42 motorways and is a short drive from Birmingham International Airport. You can reach central London by train in less than an hour.
How do I arrange a viewing or get more information?
To arrange a viewing or get more information about Scale Up Space, please contact us on + 44 (0)24 7632 3000 or email [email protected].
Discover
Locations
Nearby
Still on the hunt for the perfect environment for your business to flourish?
