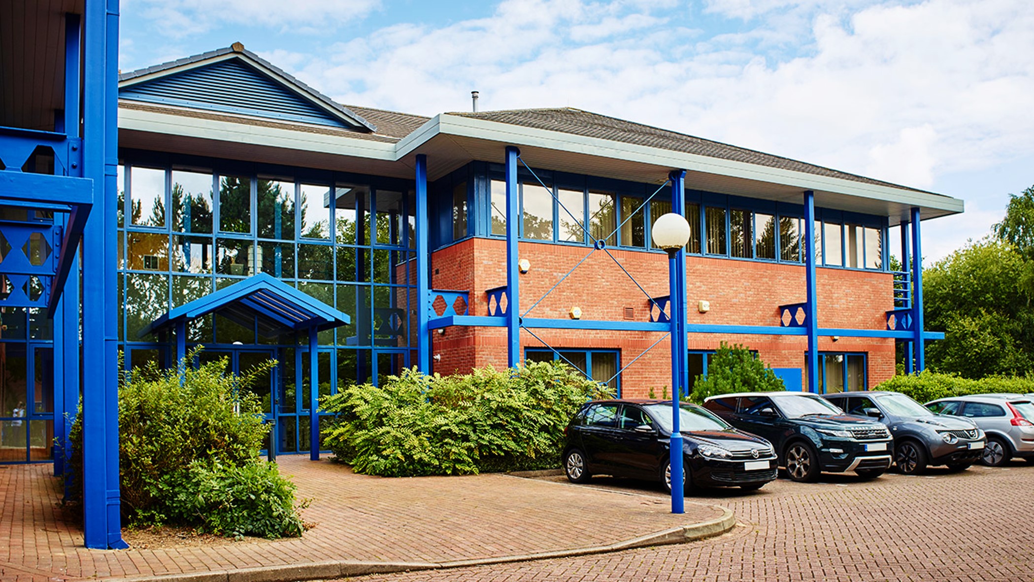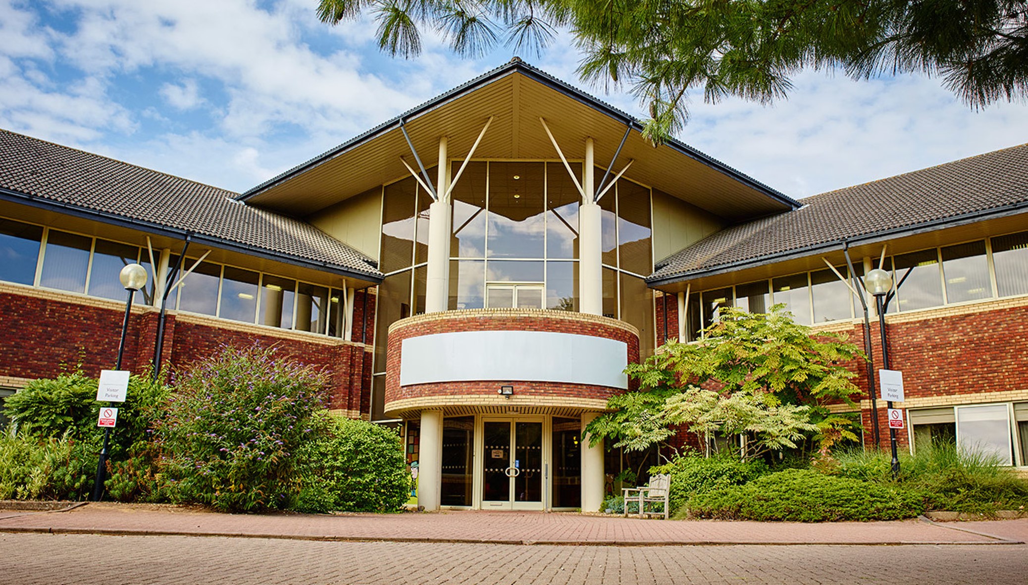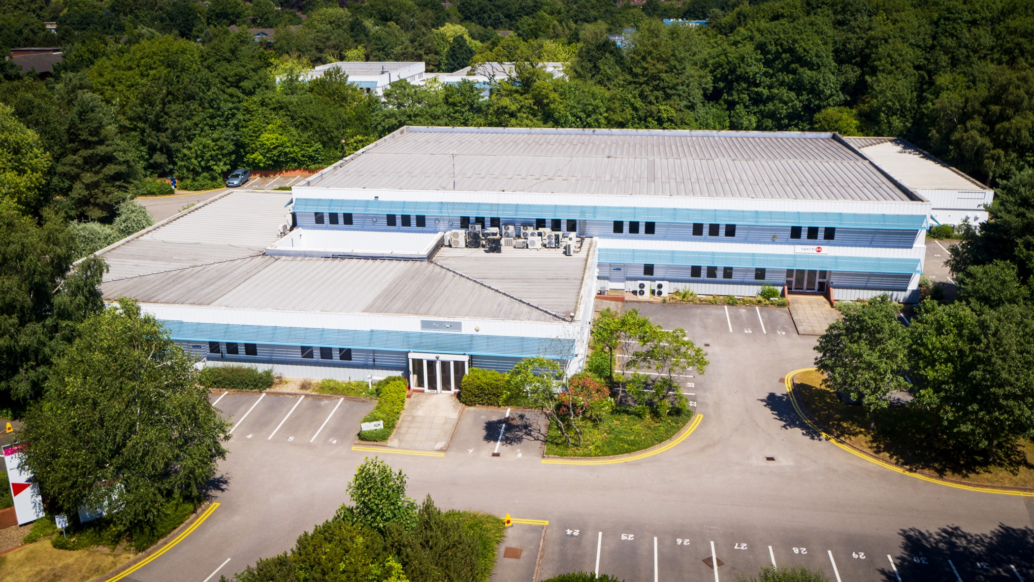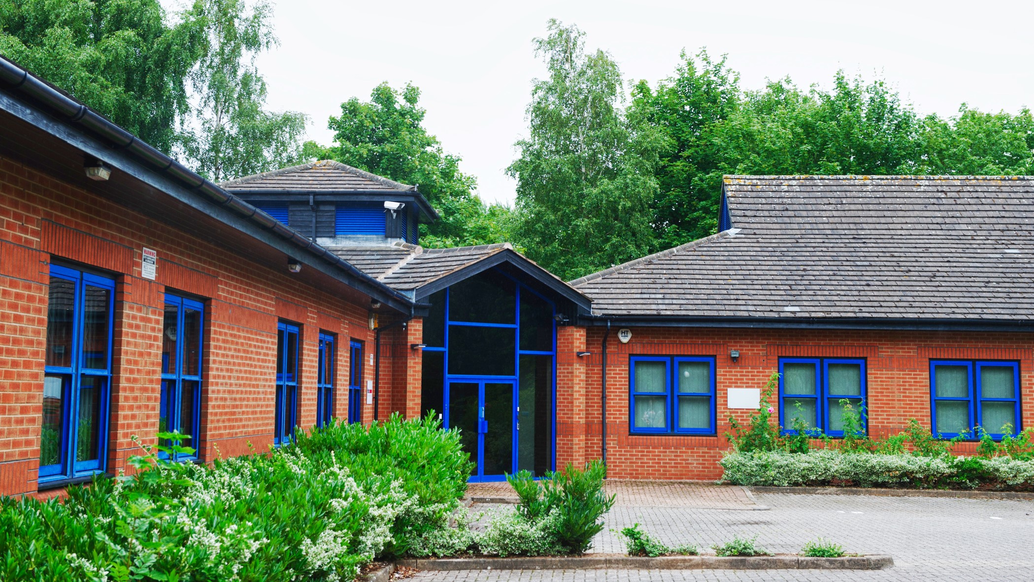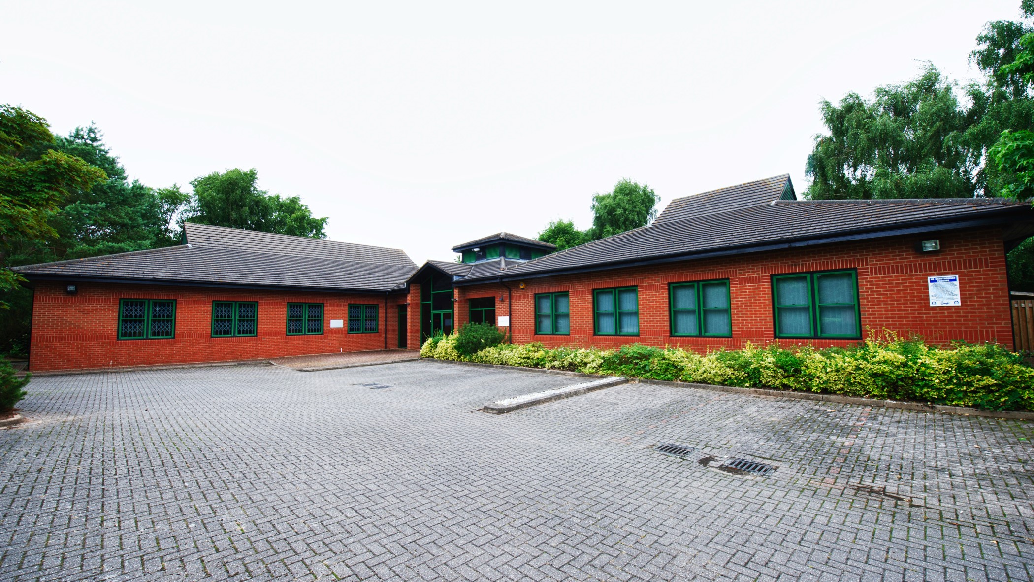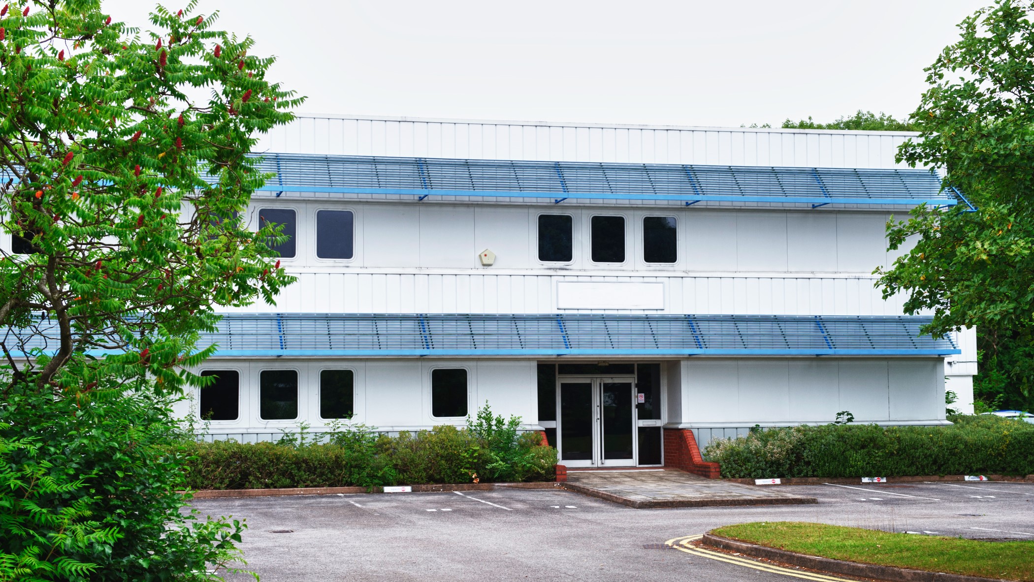Scale Up Space
The University of Warwick Science Park (UWSP) has twelve tenant occupied buildings on its leafy campus site a short walk from all of the facilities of the University of Warwick, in addition to a number of owner occupied sites. Each building has dedicated free car parking and UWSP is able to offer a flexible range of office, laboratory and workshop space suitable to any size of knowledge based business.
All tenants benefit from on-site security and easy access to local amenities such as the Cannon Park Shopping centre, adjacent to the Park within walking distance. We are strategically located at the heart of the UK motorway network and only 15-minutes’ drive from Birmingham International airport.
All buildings are connected to the Fibre Optic GigaBit backbone enabling the delivery of a range of network services. Current services available are broadband (including dedicated Lease Line), Interbuilding Lan Link, HiSpeed local hosting and Telephony/Reception Services from the Venture Centre.
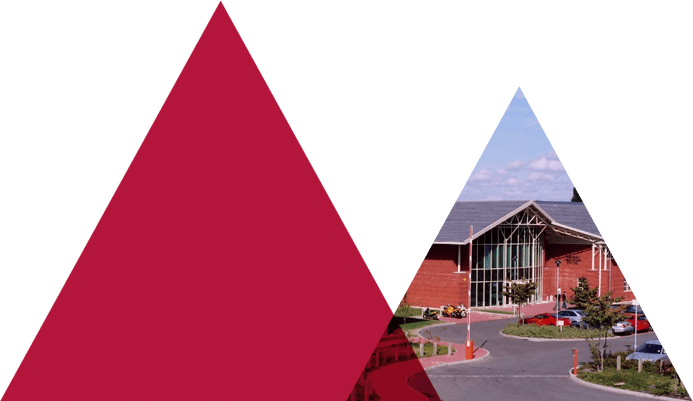
VISCOUNT CENTRES
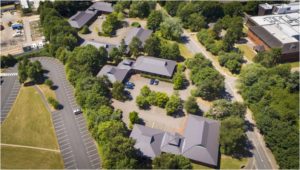
- Four individual single storey buildings
- Designed for flexibility
- Office and/or laboratory usage
- Each building is divisible into two units, each between 2,170 ft² (201 m²) and 3,740 ft² (347 m²)
HERALD COURT
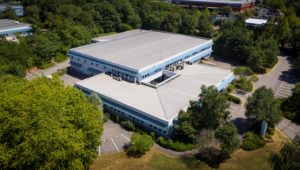
- Highly adaptable ground floor accommodation
- A mixture of high and low bay areas
- Office, laboratory or workshop usage
- Units of 3,760 ft² (349 m²) to 5,890 ft² (547 m²) all with individual access
VANGUARD CENTRE
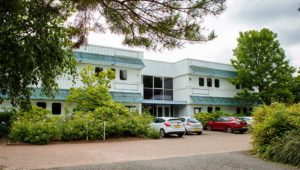
- Adaptable ground and first floor accommodation
- Office, laboratory or workshop usage
- Units of 2,400 ft² (223 m²) to 15,000 ft² (1,394 m²)
SOVEREIGN COURT
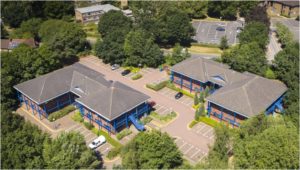
- Two individual, two storey buildings
- High quality individual premises of 2,000 ft² (186 m²) and 3,000 ft² (279 m²)
- Office, laboratory and light workshop usage
iHOUSE
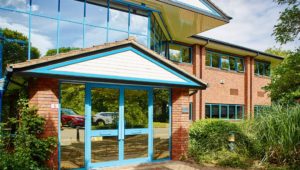
- Attractive detached building within its own grounds
- Employee Capacity: 200 – 300
- Net usable area: 20,000 ft² (1,800 m²)
Photo Gallery

